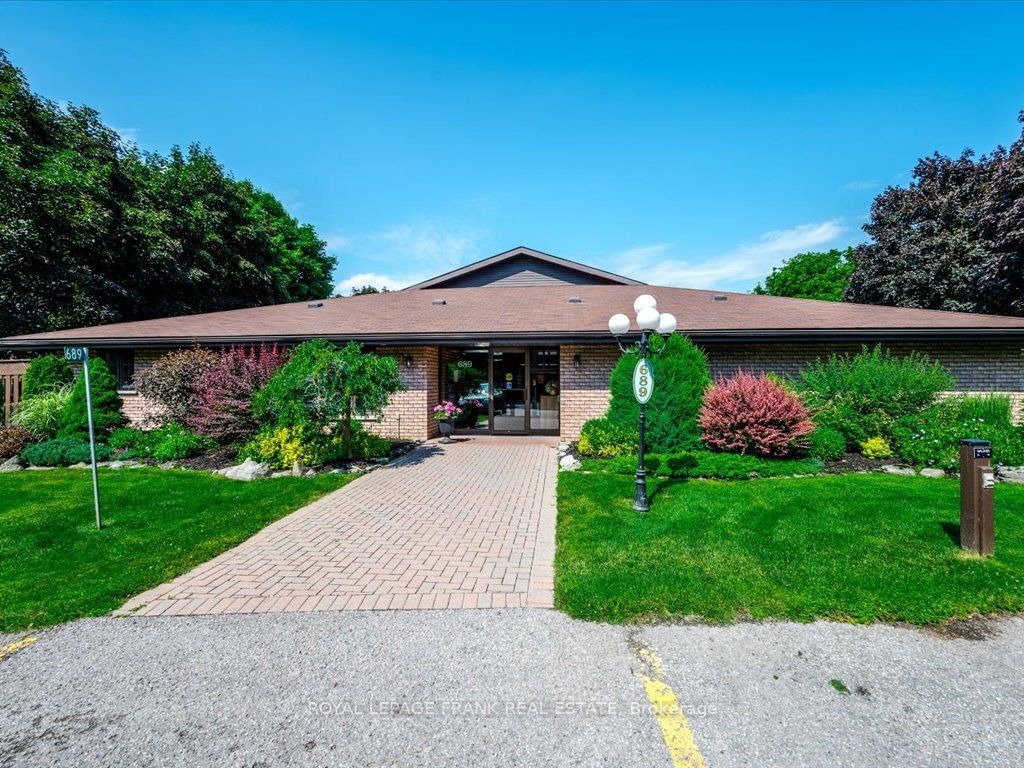$689,000
$***,***
3-Bed
2-Bath
1400-1599 Sq. ft
Listed on 6/19/24
Listed by ROYAL LEPAGE FRANK REAL ESTATE
This exceptional and spacious bungalow style condo in the sought after Erlesgate Condominium community offers approximately 1455 sq. feet of level entry living in a very well-maintained building, with a beautiful, private outdoor space offering a lovely south-facing patio with professionally landscaped gardens in a parklike setting. Featuring a highly desirable floor plan with foyer opening to a bright, open concept kitchen, living/dining rooms, perfect for entertaining, with cathedral ceilings and opening to a four-season sunroom offering a relaxing space, while immersing yourself in the serenity of the perennial gardens and surrounding lush green space. The primary bedroom is generous in size and offers a walk-in closet, bay window and ensuite bathroom. On the opposite side of the main living space, separated by pocket doors, are two more bedrooms, one offering great flex space, with a skylight and electronic retractable blind, currently used as an office/den and a second bathroom with a walk-in shower. This unit offers great accessibility for individuals with mobility issues, level entry and ramp access through entire building, a portable ramp to the patio, and an automatic main door opener. A large storage room with shelving and workbench, in suite laundry, two exclusive parking spots, intercom and secure access complete the package. Close proximity to the Rotary Trail, eclectic shops/restaurants of East City, Trent Athletic Centre and Peterborough Golf and Country Club (golf, dining and curling). Near public transit.
X8456196
Condo Townhouse, Bungalow
1400-1599
6
3
2
2
Exclusive
31-50
Wall Unit
Y
Brick
Baseboard
N
Terr
$4,274.68 (2023)
Y
PCC
38
S
None
Restrict
Babcock & Robinson
1
Y
Y
$606.40
Bbqs Allowed, Visitor Parking
